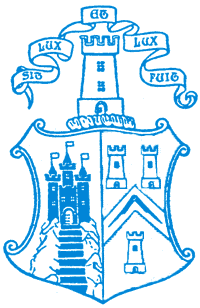Mary's Chapel and Hill Street
After the demolition of Niddry's Wynd and Mary's Chapel in 1787 the Lodge met in a number of locations until the current premises at 19 Hill Street were purchased in 1893. In 1911 the Lodge purchased the property at 17 Hill Street.
19 Hill Street initially consisted of the top two floors of the building with access by a spiral stair from the front door to the top of the present staircase. At that time the Lodge Room had a lining board dado with fire-places at each end, as can be seen in a photograph in the museum.
Part of 17 Hill Street was amalgamated with number 19 by the construction of the present staircase. Other major alterations carried out in 1924 included the installation of the oak panelling in the Lodge Room. The architect and designer of this work and many other projects since that time was Thomas McRea who joined Freemasonry in Lodge Averon in Alness and affiliated to the Lodge of Edinburgh in 1909. For more than fifty years he stamped his name and made his mark all over the Lodge. His ability as a draughtsman is evident from his imaginative presentation of the street plan of Niddry's Wynd in the 18th Century, overlaid with that of Niddry Street today, which hangs in the short corridor on the Refectory floor.


